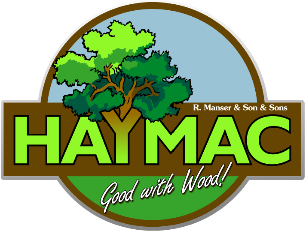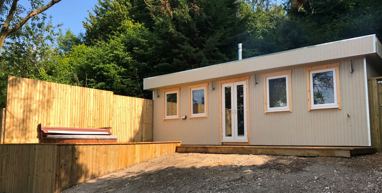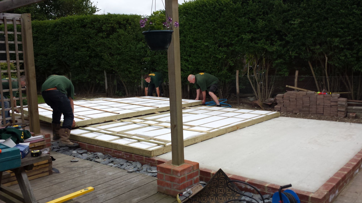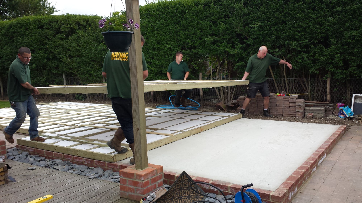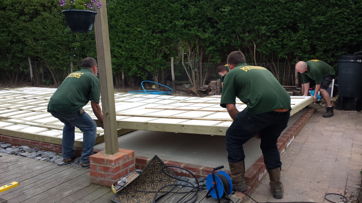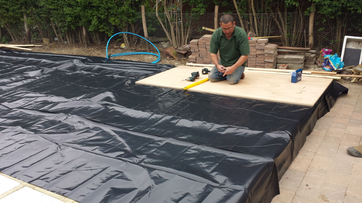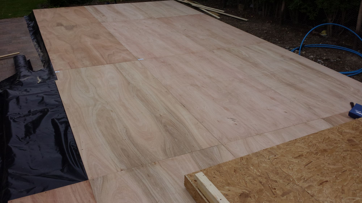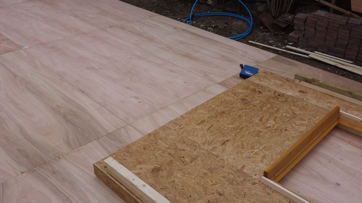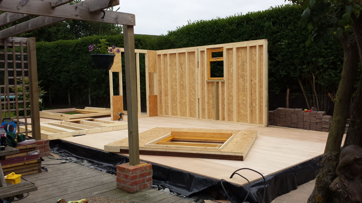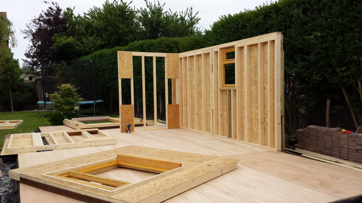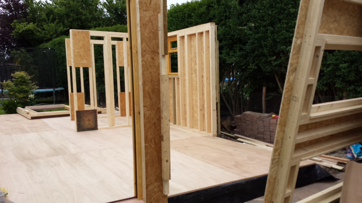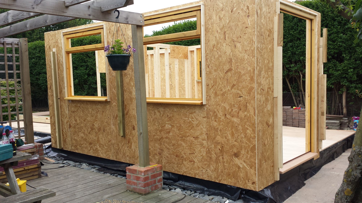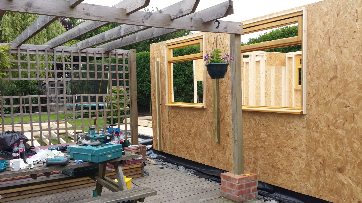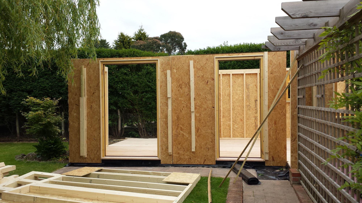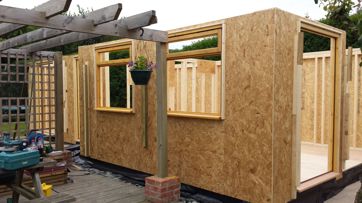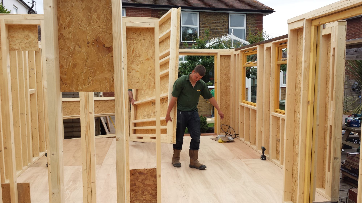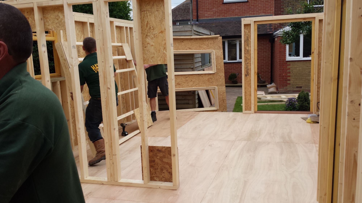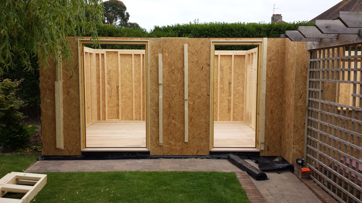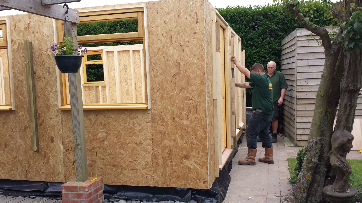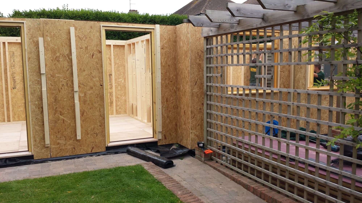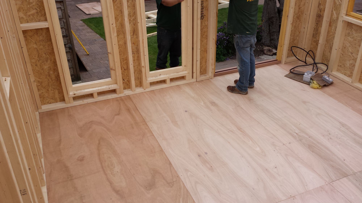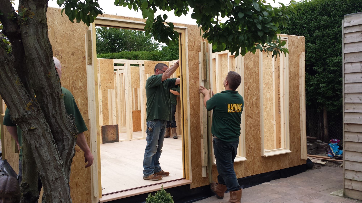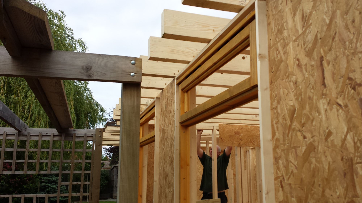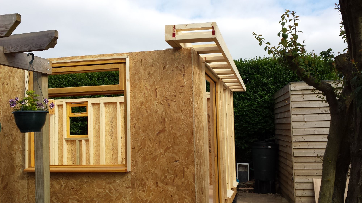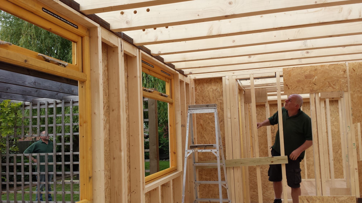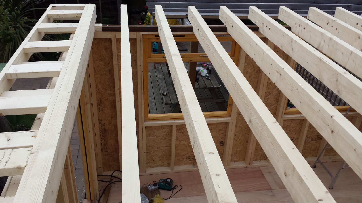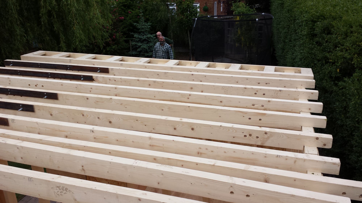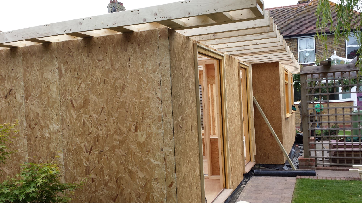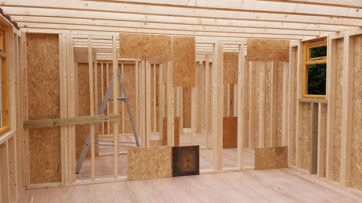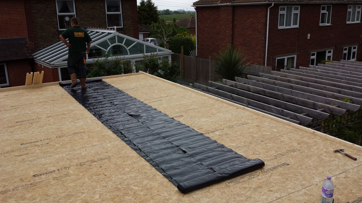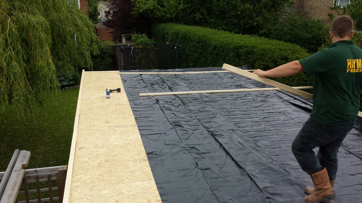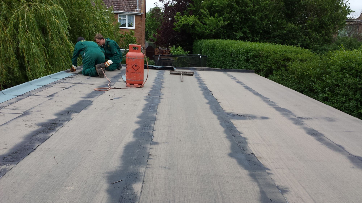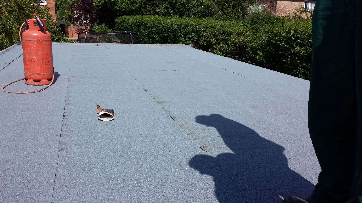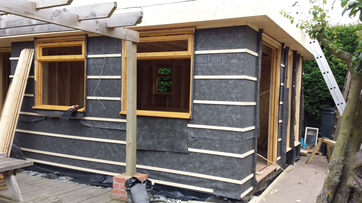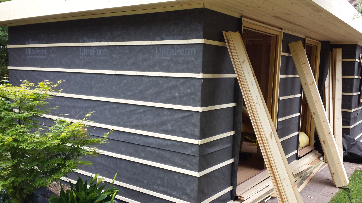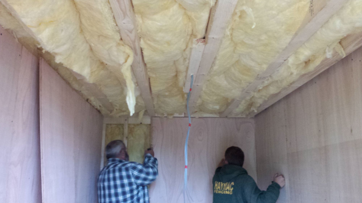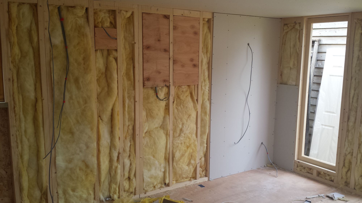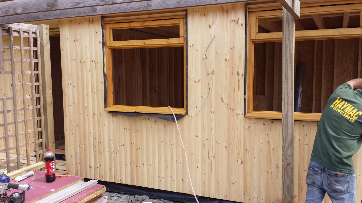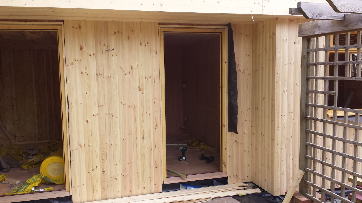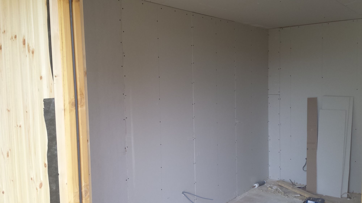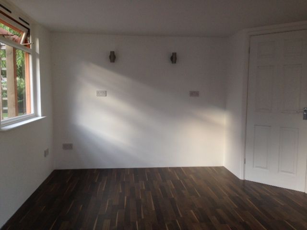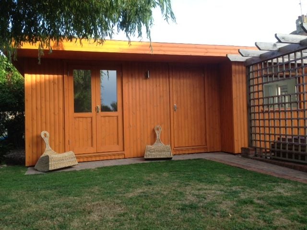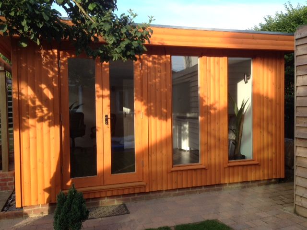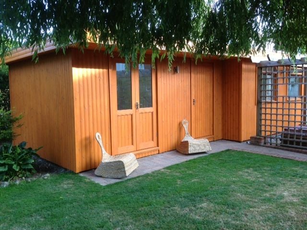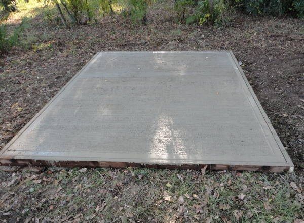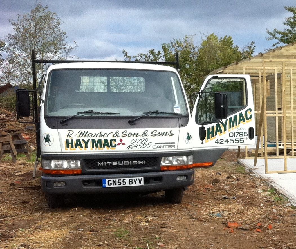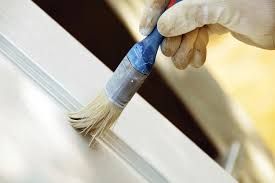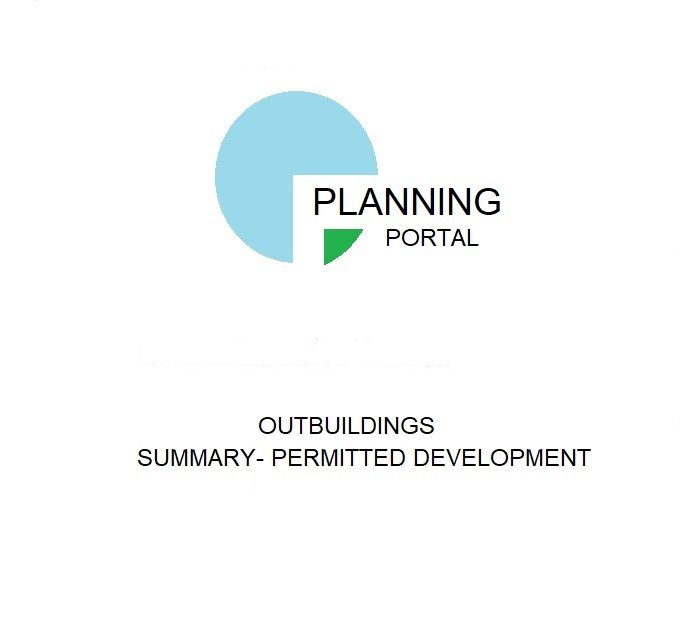Deco Elite Cabin
Deco Elite Cabins are our most contemporary design building with crisp, clean, uncluttered lines, great as a home office, extra weekend accommodation for friends & family or somewhere to spend some quality quiet time with your favourite book. Deco Elite Cabins with their hidden roof, raised parapets and metal cappings stand out as an exceptionally unique garden building.
Our Deco Elite Cabins have a total wall thickness of 160mm with minimum 6x2 roof timbers and a 300mm overhang to the front and both sides, clad externally with vertical TGV boarding, insulated walls, ceiling & floor and lined internally with horizontal TGV match boarding. The Deco Elite Cabin has a hidden roof from the front, and both sides with elevated parapets capped off with galvanised cappings and corner accents.
Deco Elite Cabins come installed only due to the extensive on-site construction necessary to install this building and require a firm and level concrete base or suitable pad stones and base framework to install the cabin on - we can install the base at extra cost if necessary. Deco Elite Cabins are untreated for you to paint the colour of your choice.
There are two standard window and door options in white UPVC, we also offer the cabin without glazing for you to supply & fit the windows and doors of your choice or use our 'pick and mix' glazing package. The Deco Elite Cabin comes with either white MDF or natural pine timber skirting and architrave. The roof covering is a black 2 layer hot lay felt system with guttering fitted to the rear. Electric pack - 2-way distribution board, 6 amp circuit & 32 amp circuit with 40amp main RCD, 5 x double sockets and 6 to 10 x LED downlights (dependent on cabin size) - note the electric pack requires a connection to your domestic electrical supply by your electrician who will supply the electrical certification for the cabin. We do not supply a test certificate for the installation.
The Deco Elite Cabin can be fitted with additional internal rooms at additional cost. Each Deco Elite Cabin is constructed in our on-site workshops by our skilled craftsmen or can be constructed on-site if access arrangements do not lend themselves to a kit form construction.
Deco Elite Cabins are available in standard sizes from 3.6mm x 3.0mm (12ft x 10ft) to 6.0m x 4.2m (20ft x 14ft) built under 2.5m high. The Deco Elite Cabin can be fitted with additional internal rooms at additional cost.
We can build your Deco Elite Cabin larger if required, and make alterations to the general design as long as your design changes fit within the construction constraints; please contact us with the size you need. Your Deco Elite Cabin can be built to your exact size requirement so you can utilise the space you need your building to fit into without wasting space at no extra cost, only pay for the nearest standard size building.
Click on the pictures to view full size gallery.
Please review our garden building information sheets.
Contact us for a price on your Deco Elite Cabin.
Please complete the form below with the size Deco Elite Cabin you would like and click the send button to get in touch with us.
