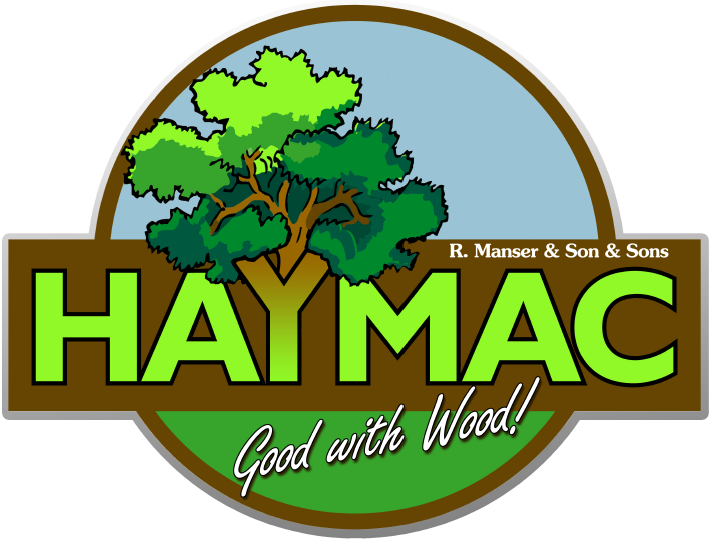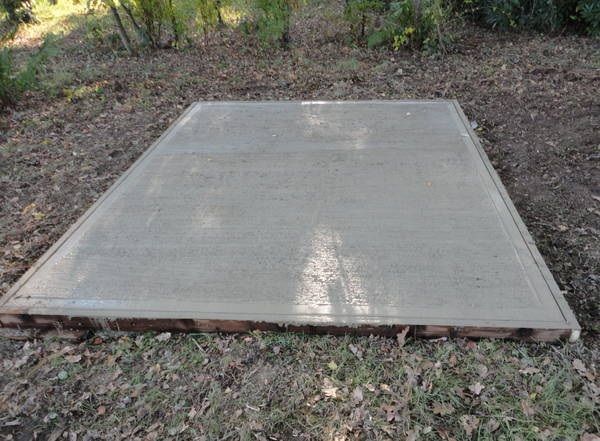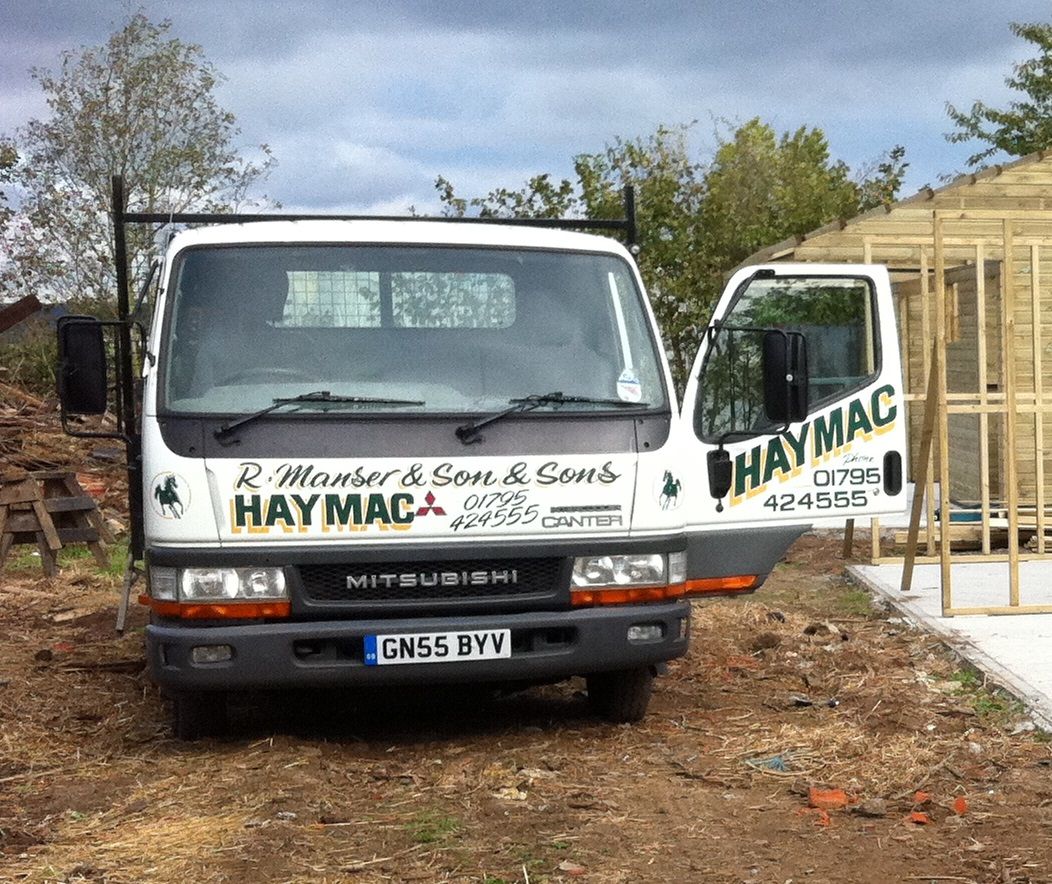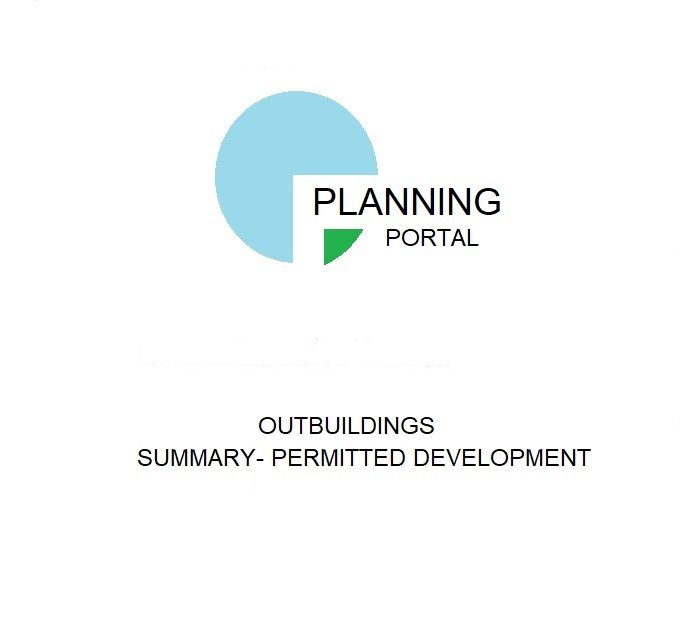Garages
A timber garage is a very cost-effective building when compared to a brick-built garage. We manufacture and install our standard size single garages from 3.0m x 3.6m (10ft x 12ft) to 3.0m x 6.0m (12ft x 20ft).
We also build fully bespoke larger garages, please contact us with the size you need, check with your local planning authority if you require a large garage to confirm if you need planning consent, you can use our information sheet on permitted development to assist you in the first instance. Each one of our garages is constructed in our onsite workshops by our skilled craftsmen.
Your garage can be built to your exact size requirement so you can utilise the space you need your building to fit into without wasting space at no extra cost, only pay for the nearest standard size building.
Your garage will require a firm and level concrete base as garages do not come with a timber floor, HAYMAC can provide this concrete base for you if needed.
Your garage will require weatherproofing and painting immediately after installation; please review our information sheet on weatherproofing and painting your new timber building.
If we are not your cheapest quote we need to know about it, please show us your cheaper quote, and if the materials and craftsmanship are of the same quality as us, we will do our utmost to better your cheapest quote.
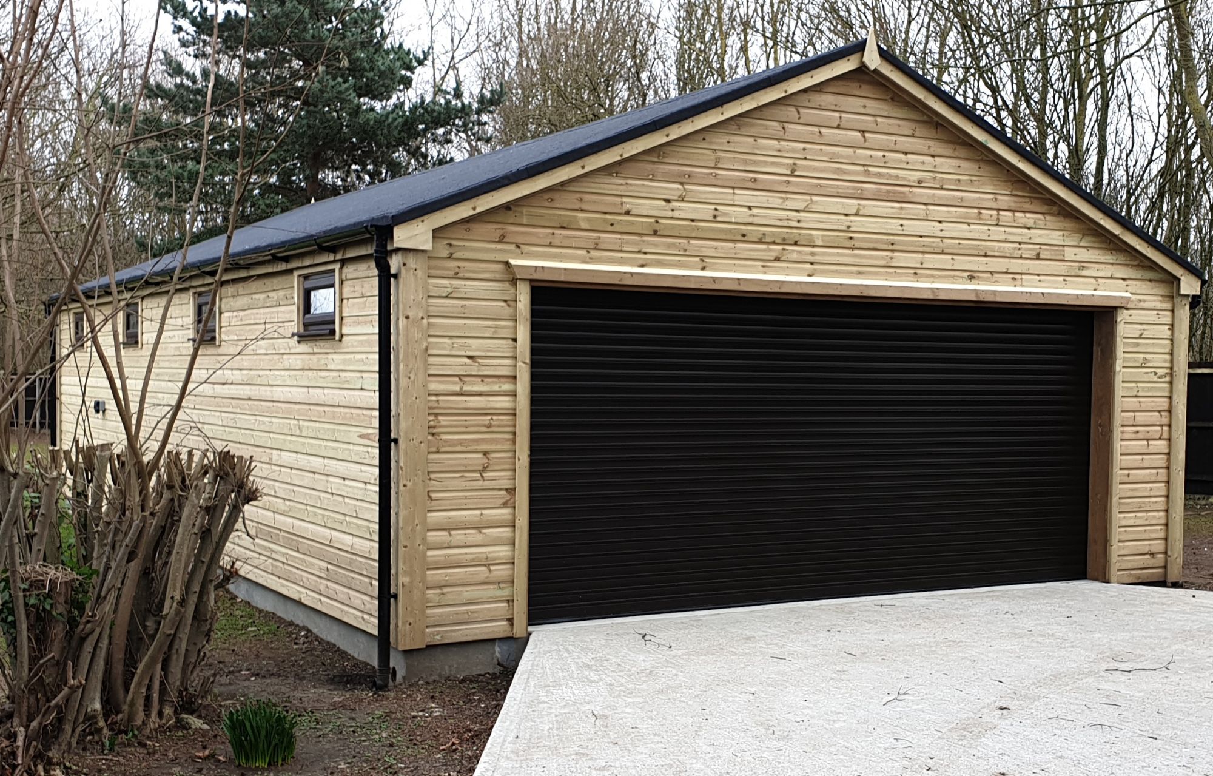
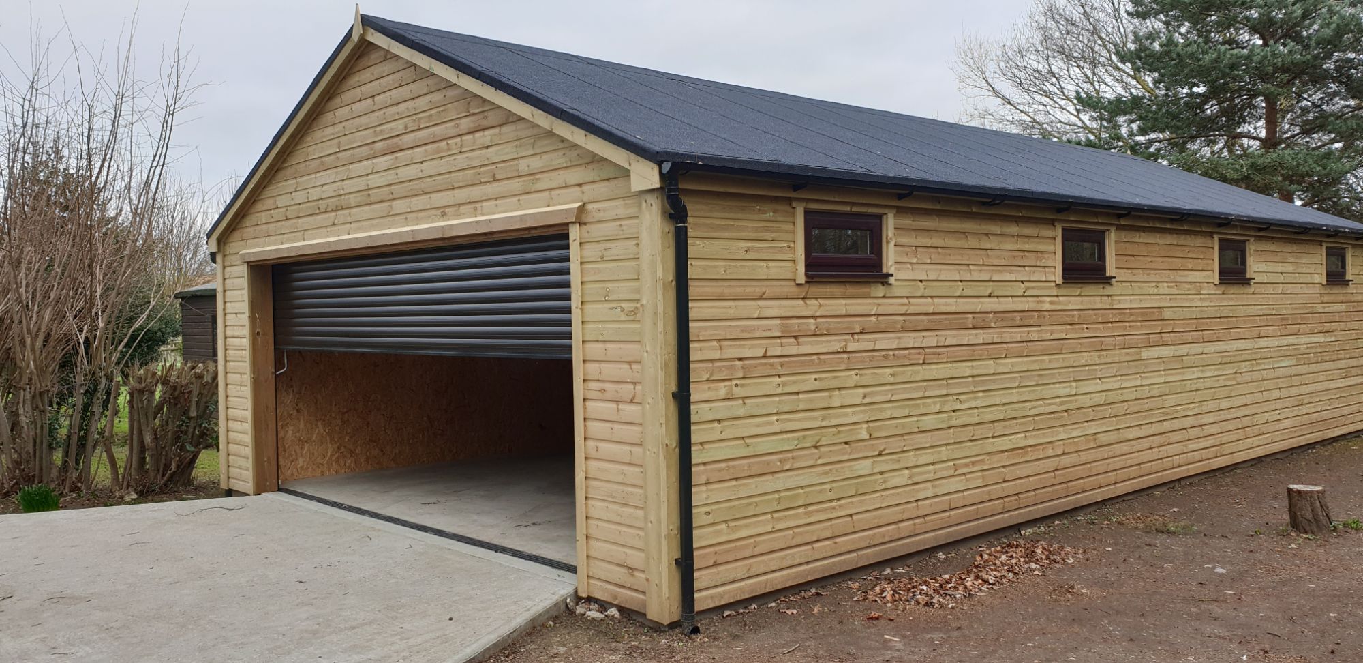





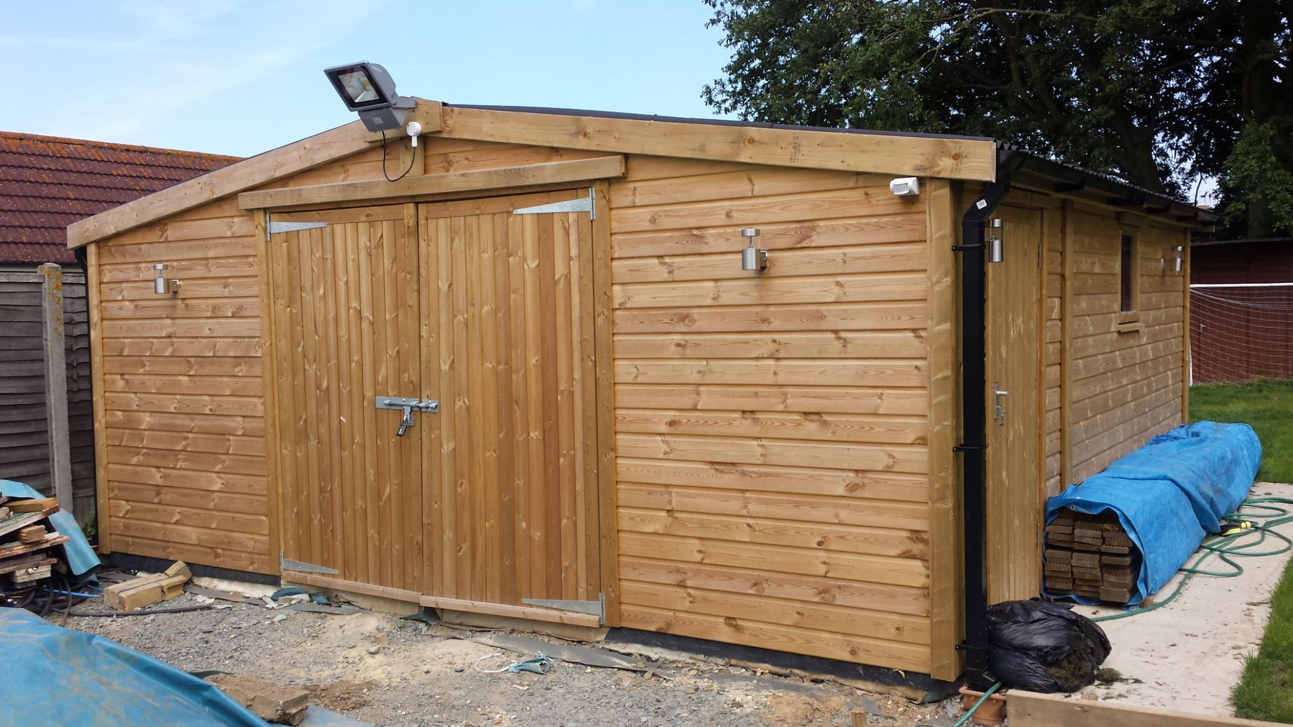
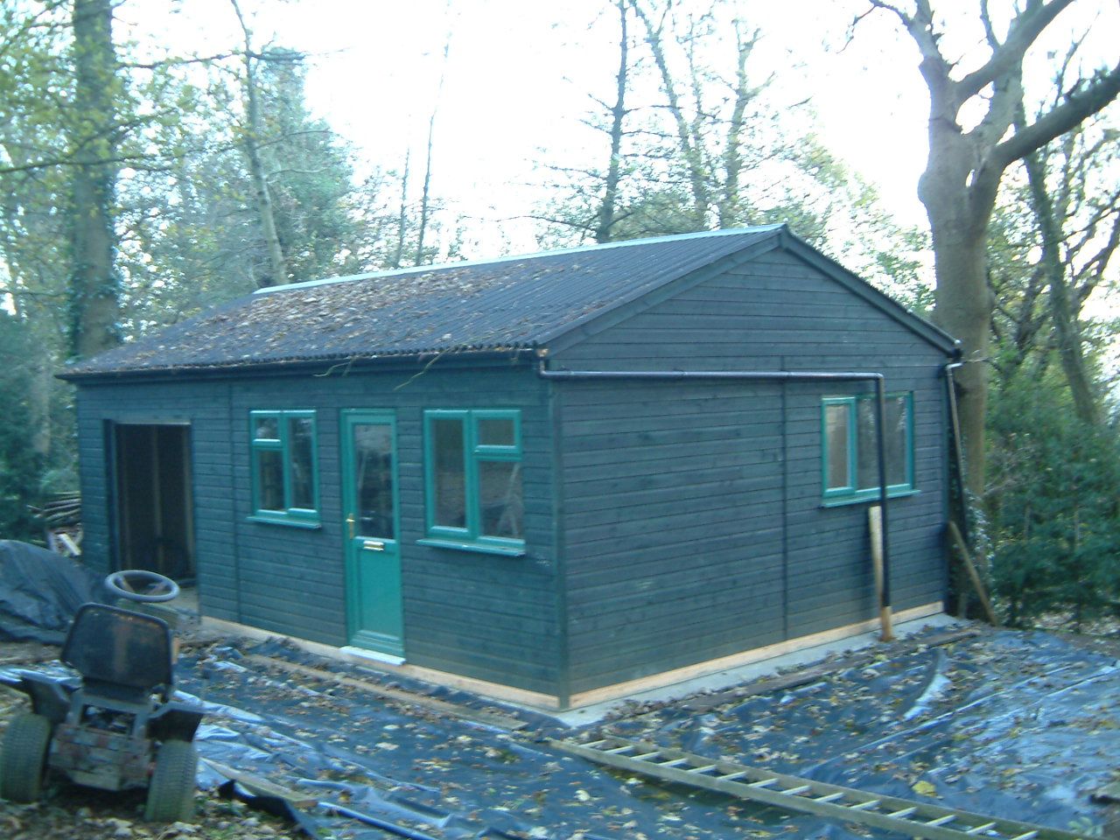
Please review our garden building information sheets.
Contact us for a price on your timber garage.
Please complete the form below with the size garage you would like and click the send button to get in touch with us.
