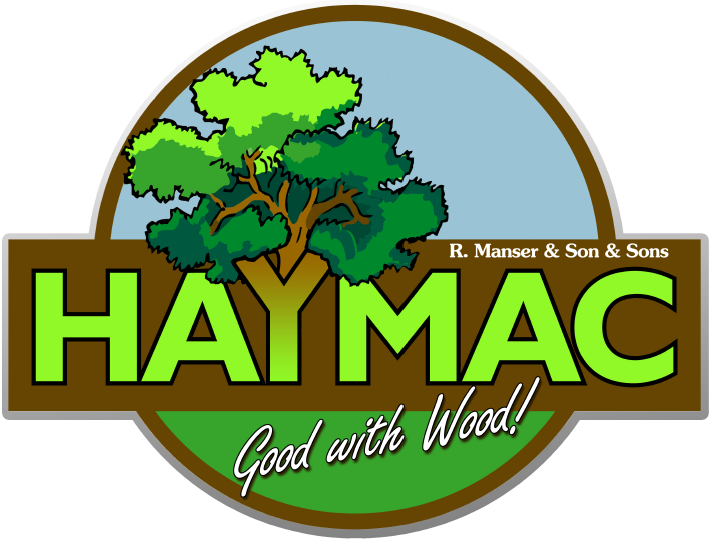All of our eCONO equestrian buildings are made in our works by our carpenters. We do not 'buy-in' any of our timber buildings, and that allows us to ensure exceptional quality buildings are constructed only using the best quality materials and craftsmanship. With over 35yrs experience in timber building manufacture, we have managed to identify the key areas where many of our 'competitors' fail to provide the 'extras' needed to ensure your timber building will last for years.
eCONO Apex Shelter
- Unit size - eCONO Apex shelters 3.6m x 3.0m (12ft x 10ft), 5.4m x 3.0m (18ft x 10ft) & 7.2m x 3.0m (24ft x 10ft) with a 800mm canopy overhang & 3.6m x 3.6m (12ft x 12ft), 5.4m x 3.6m (18ft x 12ft), 7.2m x 3.6m (24ft x 12ft) without a canopy overhang.
- Wall construction - 3" x 2" Tanalised timber framing, spaced at 600mm centres.
- Wall cladding - quality rebated Redwood ex. 16x125mm shiplap.
- Roof construction - purlins are 100mm x 47mm regularised Tanalised timber spaced at 400mm centres, supported by a continuous timber support rail. The roof covering is black Onduline corrugated sheets.
- Door openings - opening sizes - 12ft wide shelter - 1 x 2.4m, 18ft wide shelter - 1 x 2.4m, 24ft wide shelter - 2 x 2.4m. Height of opening 2.1m.
- Kickboards - 11mm OSB 3 to 4ft high.
- Ventilation - the open front & eave construction provides adequate ventilation.
- Canopy overhang - front overhang extends to 800mm on the 10ft deep shelters only.
- Guttering - available as an optional extra.
- Height - to eaves, measures 2.24m and to ridge 2.85m.
- Barge boards - fitted to each gable end of the building - 15mm x145mm prepared smooth timbers.
- Corner cover fillets - cover fillets are fitted to the front and back panel joints to each side panel.
- TimbertTreatment - all timber used in the construction of this building is pressure treated to BS EN 3351-UC3.2.
- Kickboard lining fitted is moisture resistant 11mm OSB3.
eCONO Apex PLUS Shelter
- Unit size - eCONO Apex PLUS shelters 3.6m x 3.6m (12ft x 12ft), 4.8m x 3.6m (16ft x 12ft) & 7.2m x 3.6m (24ft x 12ft).
- Wall construction - 3" x 2" Tanalised timber framing, spaced at 600mm centres.
- Wall cladding - quality rebated Redwood ex. 16x125mm shiplap.
- Roof construction - purlins are 100mm x 47mm regularised Tanalised timber spaced at 400mm centres, supported by a continuous timber support rail. The roof covering is black Onduline corrugated sheets.
- Door openings - opening sizes - 12ft wide shelter - 1 x 2.4m, 18ft wide shelter - 1 x 2.4m, 24ft wide shelter - 2 x 2.4m. Height of opening 2.1m.
- Kickboards - 11mm OSB to 4ft high.
- Ventilation - the open front & eave construction provides adequate ventilation.
- Canopy overhang - front overhang extends to 1.2m.
- Guttering - available as an optional extra.
- Height - to eaves, measures 2.24m and to ridge 3.0m.
- Barge boards - fitted to each gable end of the building - 15mm x145mm prepared smooth timbers.
- Corner cover fillets - cover fillets are fitted to the front and back panel joints to each side panel.
- Timber treatment - all timber used in the construction of this building is pressure treated to BS EN 3351-UC3.2.
- Kickboard lining fitted is moisture resistant15mm OSB3.
Timber Treatment
- All of our eCONO stables & shelter are made using fully Tanalised pressure treated timber for the framework, cladding, bargeboards, fascias, and corner weathering fillets. Tanalised timber provides effective protection against timber rot but is not water repellent, and as such we recommend you treat the external timbers of your building using a suitable weatherproofing exterior stable paint. Please view our product care sheet on weatherproofing & painting for more information.
NO OTHER TIMBER BUILDING MANUFACTURER OFFERS OUR SPECIFICATION AS STANDARD AT OUR PRICES!

