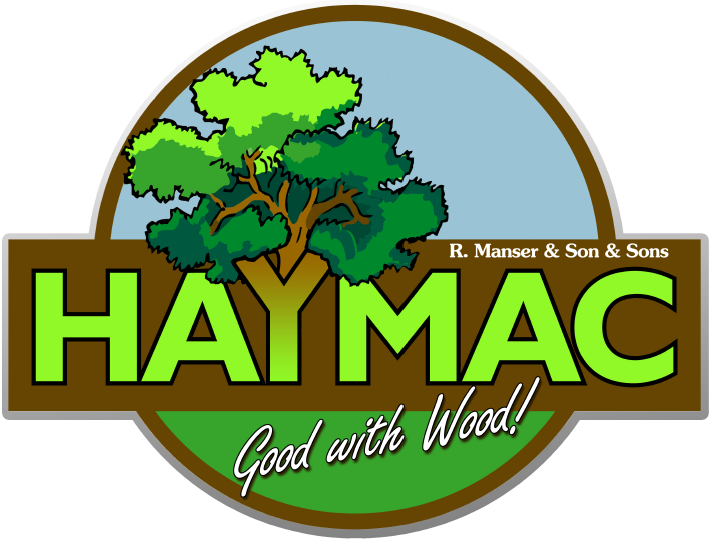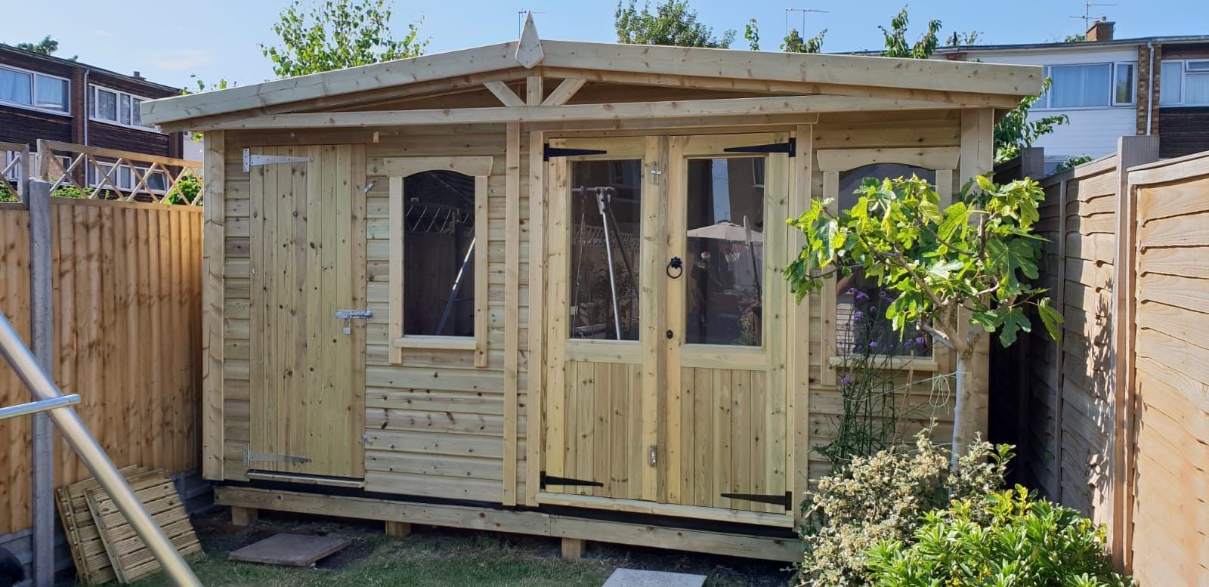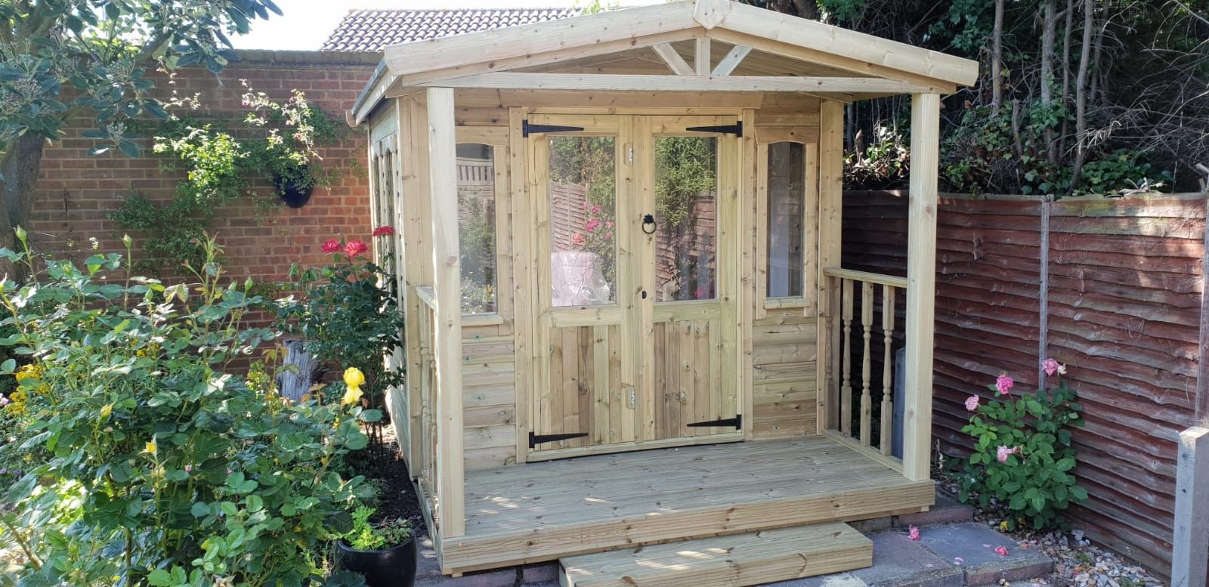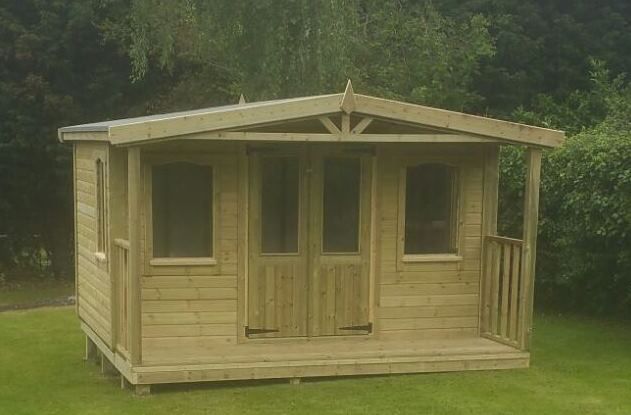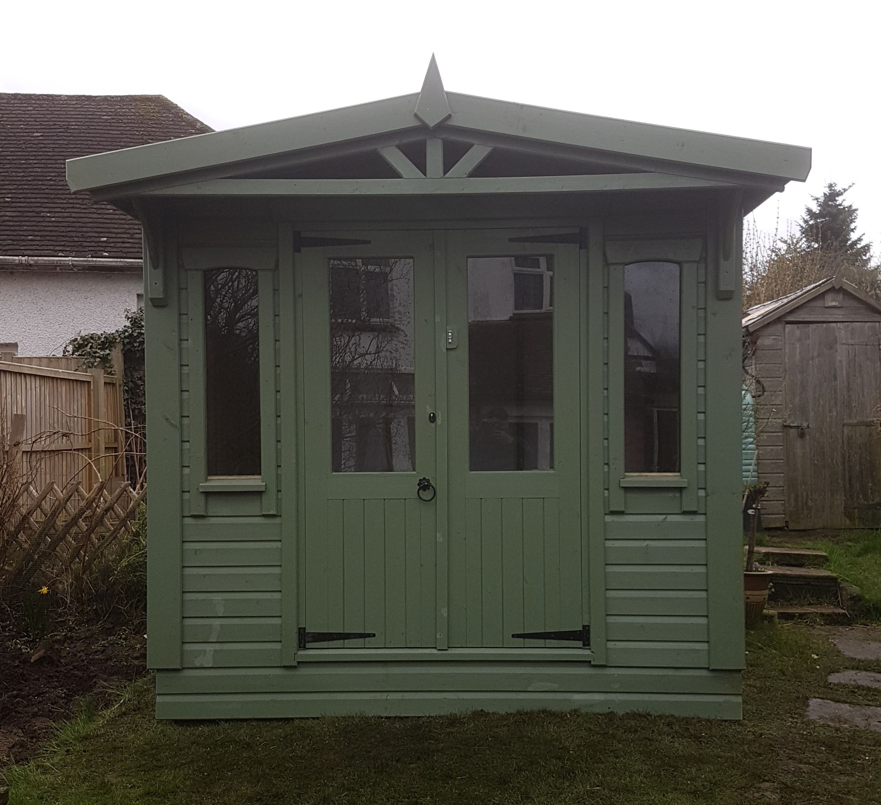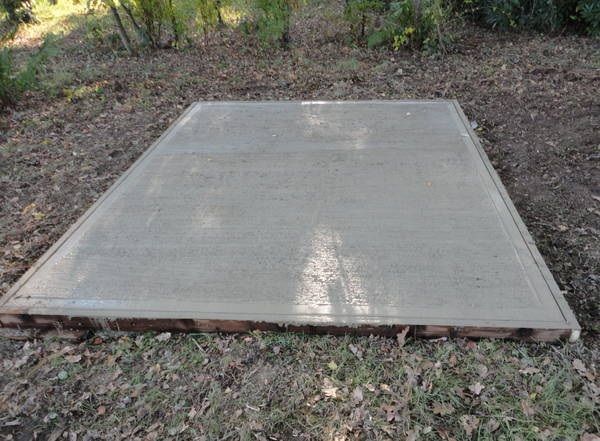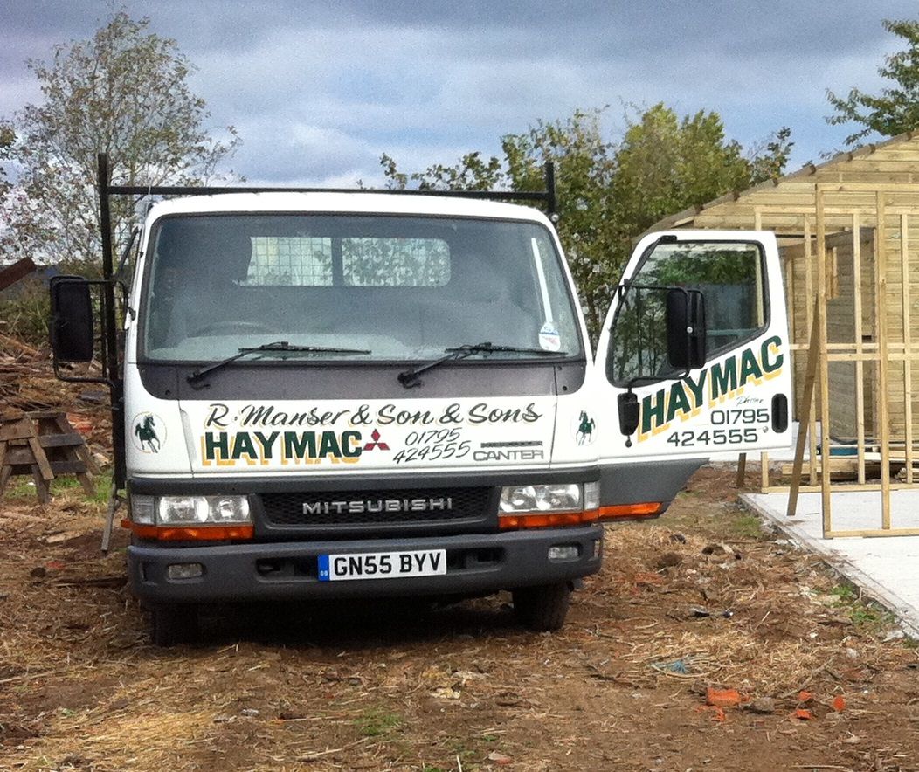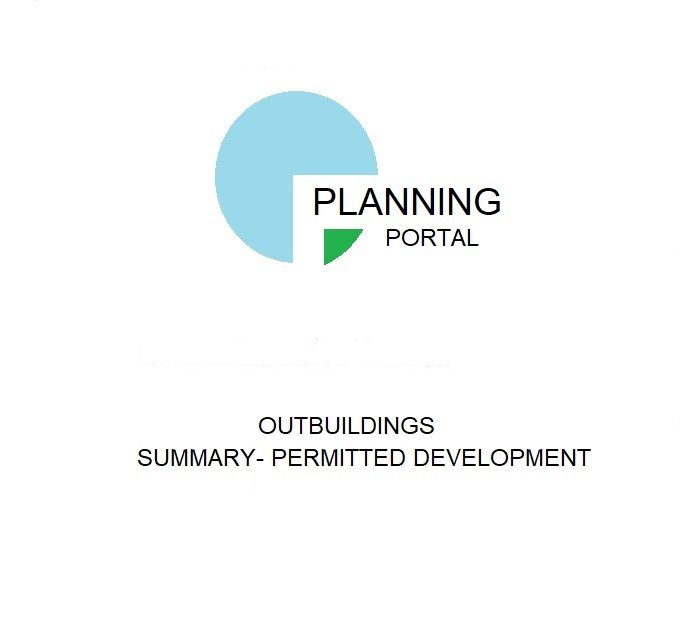Cotswold Summerhouse
The Cotswold Summerhouse is a traditional design and remains our most popular model, offering a timeless classic design which will blend into any garden; these buildings can be constructed with or without the veranda and canopy overhang, with so many size variations, optional extras & upgrades and the facility to have your windows and doors fitted wherever you want and the option to have it built to your exact size, the Cotswold Summerhouse will always remain a favourite.
The Cotswold Summerhouse is built using the same construction methodology as our Proshop workshop range. Click on the hammer below to see the full build specification.
Each Cotswold Summerhouse is constructed in our onsite workshops by our skilled craftsmen. Cotswold Summerhouses are available in standard sizes from 1.8m x 1.5m (6ft x 5ft) to 3.6m x 9.0m (12ft x30ft) built to under 2.5m high and up to 6.0m x 3.6m (20ft x 12ft) built to under 4.0m. We can build your Cotswold Summerhouse larger if required; please contact us with the size you need.
Your Cotswold Summerhouse can be built to your exact size requirement so you can utilise the space you need your building to fit into without wasting space at no extra cost, only pay for the nearest standard size building.
Your Cotswold Summerhouse will require weatherproofing and painting immediately after installation; please review our information sheet on weatherproofing and painting your new timber building.
If we are not your cheapest quote we need to know about it, please show us your cheaper quote, and if the materials and craftsmanship are of the same quality as us, we will do our utmost to better your cheapest quote.
Cotswold Summerhouse Options
- Options available;
- Available from 6ft wide x 5ft long to 12ft wide x 30ft long under 2.5m high.
- Available up to 20ft wide x 12ft long under 4.0m high.
- Fully bespoke larger size buildings are available.
- Built to your exact size if a standard size doesn’t suit.
- Windows and doors where you want them with optional internal partitions.
- Extra windows, both opening and fixed.
- Extra doors, extra wide doors, double doors.
- Lean to side store & open fronted garden tools/log store.
- Upgrade to 2 layer hot lay felt roof or roofing shingles & guttering.
- Lined & insulated.
- Concrete base.
- Timber frame base, frame only and frame with post supports.
- Self-install - REDUCED COST OPTION.
- Supplied & installed.
- Electric Pack.
- Old timber building removed & disposed of.
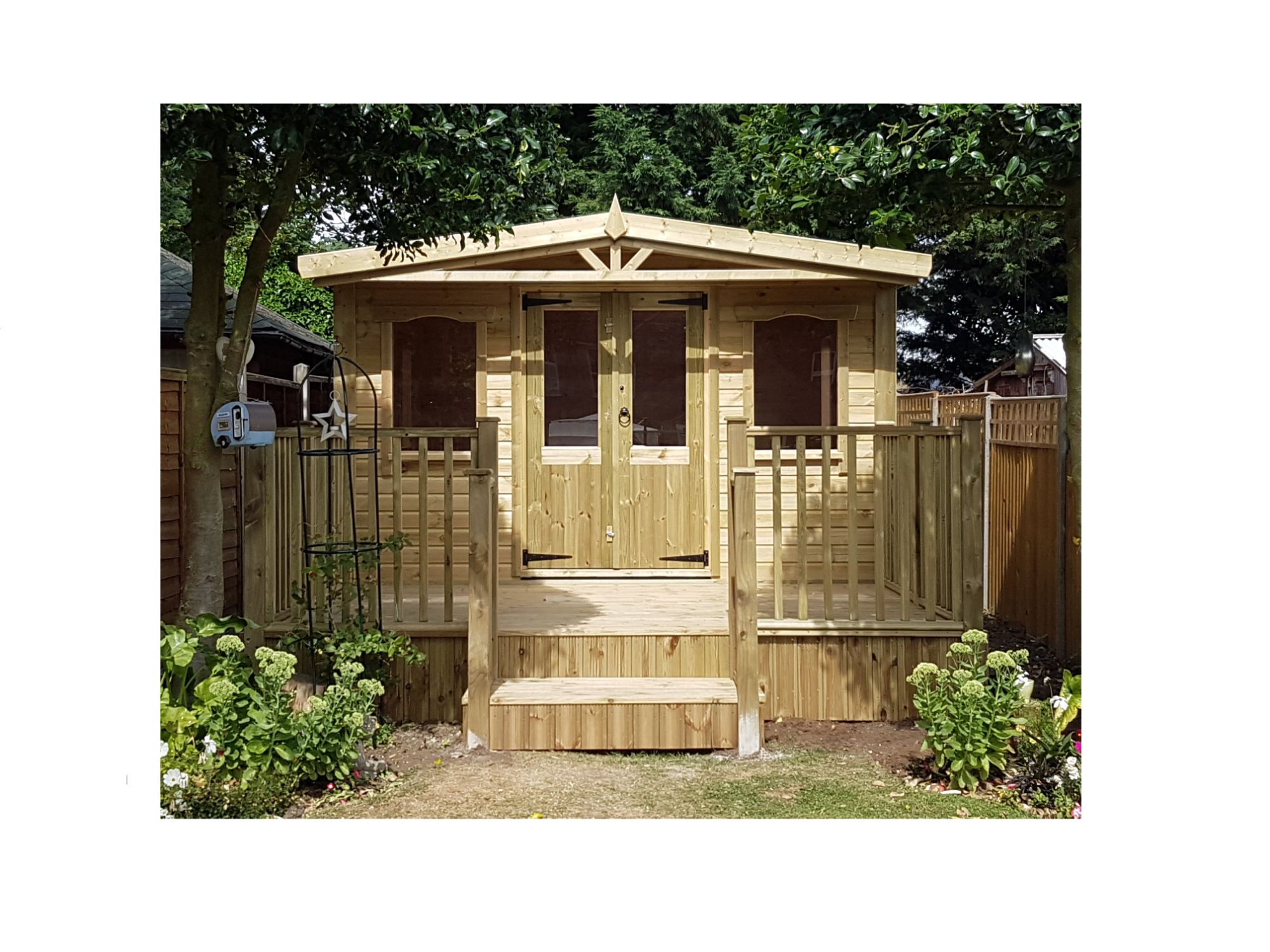
Click on the pictures below to view full size gallery.
Please review our garden building information sheets.
Contact us for a price on your Cotswold Summerhouse.
Please complete the form below with the size Cotswold Summerhouse you would like and click the send button to get in touch with us.
