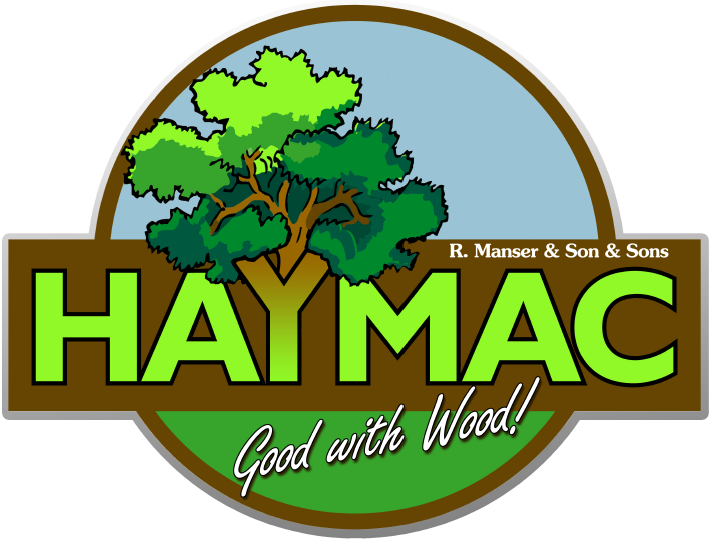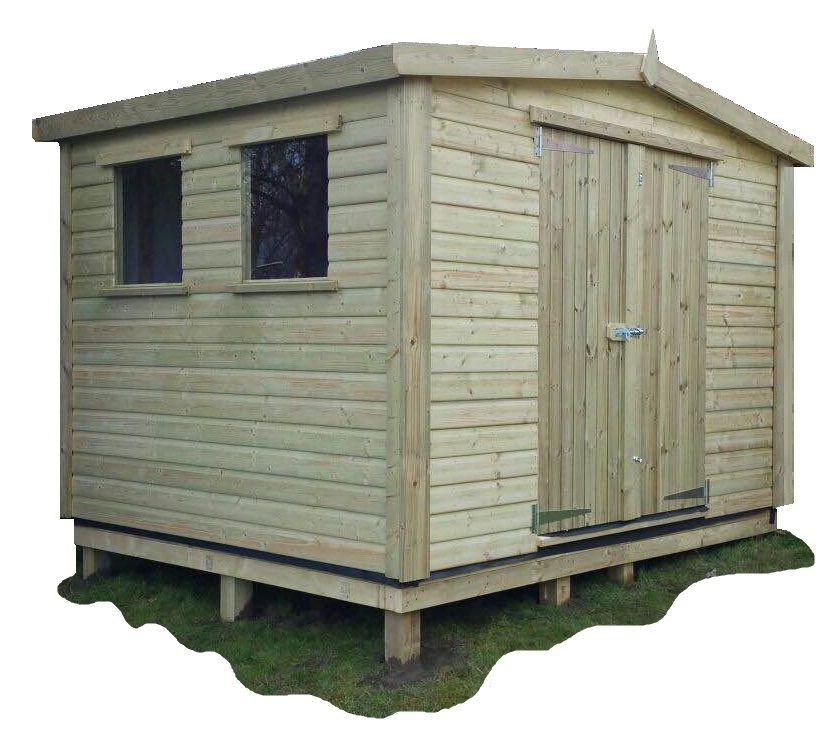
Timber Building Bases
- Your new timber building will need a firm and level base to allow the installation to proceed, a base which is not level or flat will mean your building cannot be installed as the Apex roof is designed to fit together only if the base is level and flat.
- If your new building is to be fitted over soil or grass, the building will require either a concrete slab 10mm smaller in width and length than the new building floor or a raised base frame with support posts, the same size as your new building floor, otherwise the new timber floor will absorb ground moisture which is not recommended at all and will void your guarantee and greatly reduce the lifespan of your new building.
- If you already have a concrete slab which is bigger than the new building floor dimensions or you intend to install your new building on an existing patio, you will need to install one of our timber frames with 20mm ground spacing polyurethane blocks fitted to avoid water penetrating though into the new building floor.
- We can install a new concrete base, a raised timber frame base with support posts concreted into the ground or a timber frame with 20mm Polyurethane packers fitted to the bottom side of the frame to ensure your new garden timber building does not suffer with ground moisture penetration into the building floor.
- Please review our timber building base requirements, as failure to install your new timber building without the appropriate bas will void your new timber building guarantee.
Types of bases required for your new timber building.
